Concorde Eleve
An Elevated Lifestyle
Concorde Élevé isn’t just an address—it’s a sanctuary in the clouds, designed for those who aspire higher. Thoughtfully crafted to embrace light, space, and panoramic skyline views, every residence offers an elevated living experience like no other
2.16 Acres
3 & 4 BHK Exquisite Residences
G+36 Floors high
136 Exquisite Residence
15,000 SQ. FT Club Evolve
Welcome to Concorde Élevé
Seamless Access
- Located on Old Madras Road, Whitefield with seamless connectivity.
- Quick access to the upcoming metro corridor for effortless commutes.
- Within a 20-minute drive to prime locations.
A High-Calibre Community
- Thoughtfully curated spaces for social and cultural engagements.
- A premium address fostering a refined and like-minded community.
Homes at Élevé
- 70% open spaces with lush green landscapes.
- Expansive 20 ft. wide balconies offering skyline views
- ech integrated smart homes with seamless automation for modern living.
Redefining Elevated Living
- Club Evolve spread over 15,000 sq. ft.
- Integrated high-street retail and lifestyle conveniences at your doorstep.
RERA NO. PRM/KA/RERA/1251/446/PR/210325/007608
- VIBGYOR School - 3 mins
- New Baldwin International School - 5 mins
- Indus Valley Residential School - 5 mins
- Garden City University - 5 mins
- Cambridge School - 5 mins
- National Public School - 3 mins
- Sathya Sai Multispeciality Hospital - 3 mins
- East Point Hospital - 5 mins
- Narayana Multispeciality Hospital - 20 mins
- Vydehi Hospital - 20 mins
- Manipal Hospital - 15 mins
- BGRT Tech Park - 5 mins
- RMZ Infinity - 18 mins
- International Tech Park (ITPL) - 25 mins
- GR Tech Park - 25 mins
- Bagmane Tech Park - 22 mins
- Google Ananta - 22 mins
- Decathlon - 4 mins
- Royal Oak - 7 mins
- Phoenix Marketcity - 20 mins
- Orion Uptown Mall - 6 mins
- Gopalan Signature Mall - 15 mins
- Zudio - 1 min
- Kempegowda International Airport - 35 mins
- KR Puram Railway Station - 10 mins
- Bangalore - Chennai Expressway - 8 mins
- ORR - 10 mins
- Sir M. Visvesvaraya Terminal - 18 mins
- Tin Factory(Benniganahalli) Metro Station - 10 mins
- Whitefield (Kadugodi) Metro Station - 10 mins
CLUB EVOLVE
At Élevé, Club Evolve is more than just a clubhouse—it’s an extension of your lifestyle.
Designed exclusively for residents, it offers thoughtfully curated spaces that cater to your passions, well-being, and social connections. With amenities that elevate everyday living, Evolve redefines community experiences, blending comfort, convenience, and a sense of belonging like never before.
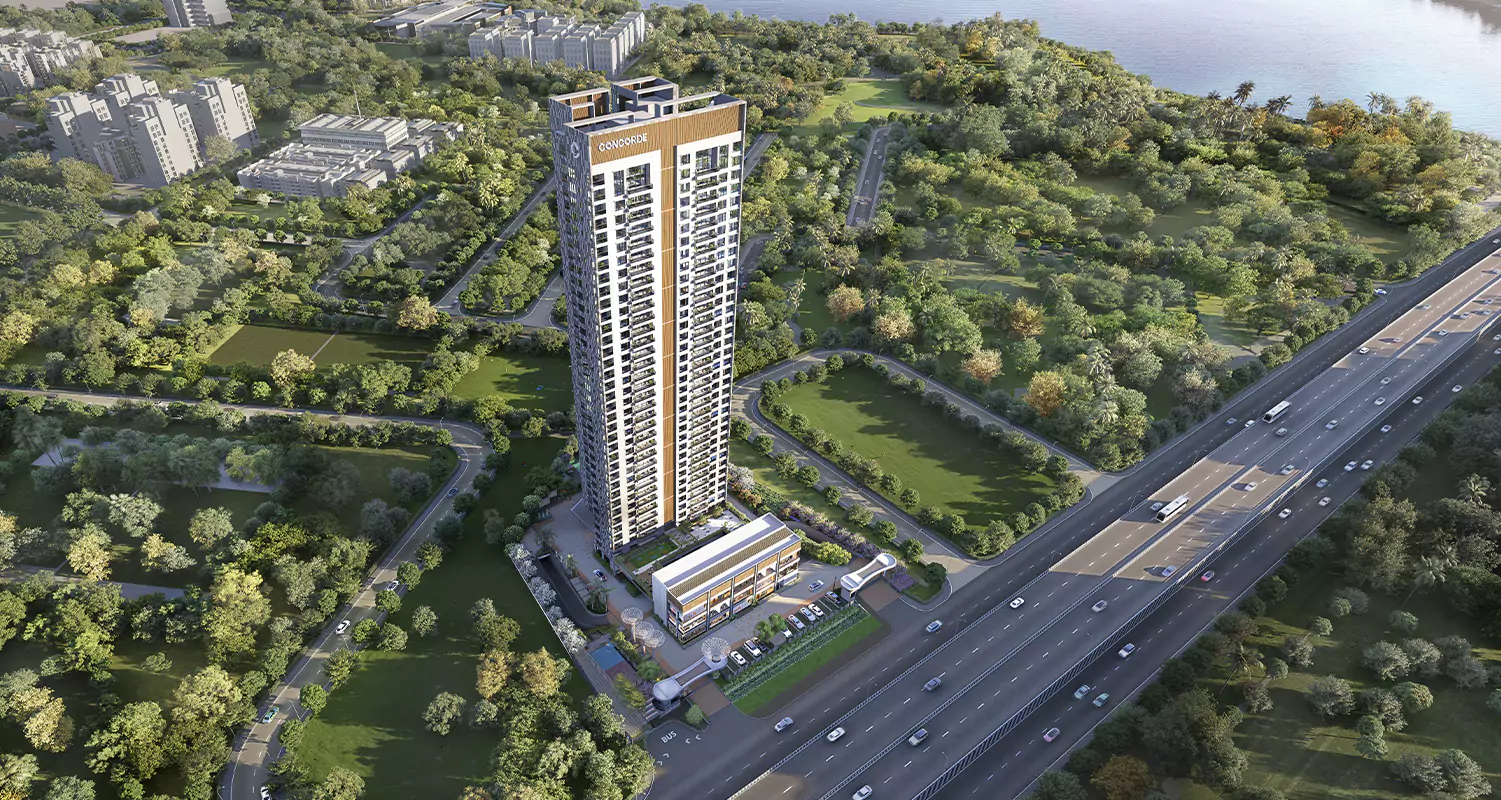
Evolve Amenities

Entrance Lobby with Reception

Banquet Hall with Kitchen Space & Banquet Lobby

Indoor Board Games

Squash Court

Business Centre with Meeting Room

Gymnasium

TT & Snooker Room

Indoor Kids Play Area

Yoga/Meditation Room/Dance Room

Tree Court with Seating

Entry Portal with Security Cabin & Pick up/drop off waiting bay

Mini Multi-play Court

Cricket Practice Pitch
Dry Fountain/Interactive Fountain with Sculptur

Swimming Pool with Kid’s pool & Change rooms/Toilets

Children’s Play Area with Tot lot
Yin & Yang Taichi Court with Sculptures

Party Terrace with Barbeque Counter
Bonsai Garden with Ikebana Nook

Yoga Lawn

Floral Garden

STP (Sewage Treatment Plant) implementation

Flushes use STP-treated water to aid in water conservation

Rainwater harvesting for well & groundwater replenishment
Organic waste converter
Round-the-clock security at the entrance
24/7 CCTV surveillance
Digital door locks

Security personnel in the tower lobby
Alexa-enabled Smart Homes
EV charging facilities on request

FLOORING
- Lift Lobbies at Parking Levels : Large format Vitrified Tiles as per the Architect's design
- Ground Floor Lobbies : Large Format Vitrified Tiles / Granite / Marble as per Architect's design
- Typical Floor Lobbies/corridors : Large Format Vitrified Tiles as per Architect's design
- Foyer / Living / Dining / Kitchen / Bedrooms : Large Format Vitrified Tiles
- Master Bedroom : Engineered Wooden Flooring
- Balcony / Sit out / Utility / Toilets : Anti-skid Vitrified Tiles
- Staircase : Parking to the 5th Residential Floor - Granite
- Staircase : Typical Floors - Neat Concrete Finish /Vitrified Staircase tiles

STRUCTURE
- RCC Structure : Seismic Zone Compliant
- Parking in Basements / Stilt / Surface as per design
CEILING
- Apartment Internal Ceiling : Putty & painted with Plastic Emulsion
- Toilets / Powder Room : Modular / Grid False Ceiling
- Entrance Lobby : Gypsum Board False Ceiling

WALLS
- Internal Walls : Painted with Acrylic Emulsion
- External Fascia of building : Painted with External Grade Weatherproof paint / texture paint as per the Architect's design
- Kitchen : Dado tiles are not in the Builder Scope (To be part of the Interior Design of the Customer)
- Utility : Ceramic / Vitrified Dado tiles up to top parapet wall from floor finish
- Toilets : Glazed / Matt : Vitrified Dado tiles up to False Ceiling
- Lift Wall Cladding : Vitrified Tiles / Granite as per Architect's design
- Corridor Wall : Vitrified tile up to 6' height

DOORS
- Main Door : 8' Engineered modular doors and Veneer / Laminate finished with good quality Hardware
- Bedroom Doors : 8' Engineered doors, Laminate finished with good quality Hardware
- Toilet Doors : 7'3'' Engineered doors and Laminate finished with good quality Hardware
- Living/Dining/Bedroom to Balcony / Sit out-System Aluminium Powder coated Sliding Shutters with insect mesh

PLUMBING / SANITARY FITTINGS TOILETS
- EWC : Wall-mounted EWC (Kohler) or equivalent with Health Faucet
- Wash Basin : Counter Wash Basin (Kohler) or equivalent
- CP Fittings : Kohler or equivalent fittings for Wash Basin & Shower Areas
- Provision for Geyser
- Glass Shower Partition without door

KITCHEN & UTILITY
- Provision for Plumbing & Electrical lines for kitchen (No counter & sink)
- Provision for Washing Machine & Sink in Utility (Electrical & Plumbing lines)

WINDOWS & VENTILATORS
- Windows : System Aluminium Powder Coated Sliding / Hinged Shutters with Insect Mesh
- Ventilators (With access to Service shafts) : Glazed, UPVC / Aluminium frames with fixed louvres with provision for exhaust fan
- Wired Grill for Windows

ELECTRICAL WORKS
- General Electrical Works- ISI Certified Cables, wiring through PVC Conduits concealed in Walls & Ceilings with Modular Switches (Crabtree or equivalent)
- Provision for AC-AC Power points in Living / Dining & all Bedrooms
- DG Power Backup- 100% Generator backup for common areas and 1000W for 3BHK & 4BHK
- Home automation:
light and 1 fan in all Bedrooms, Dining and Living
One Motion Sensor in all Bathrooms
Alexa Dot
Curtain Controller for French Windows in the Living Room
Audio Video Module
Video Door Phone - Elevators- Kone / Otis or Equivalent Lifts with Automatic Rescue device & Emergency Call Facility to Security Cabin


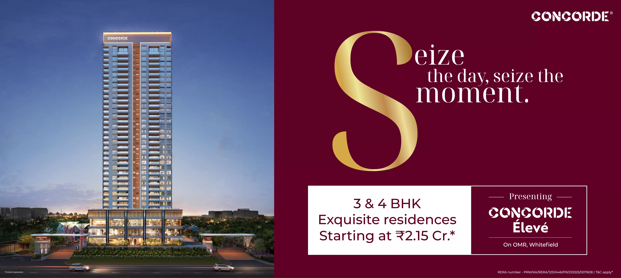
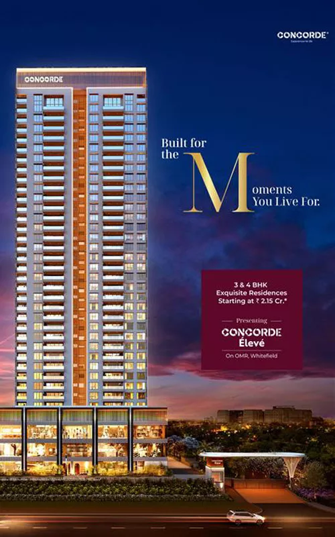









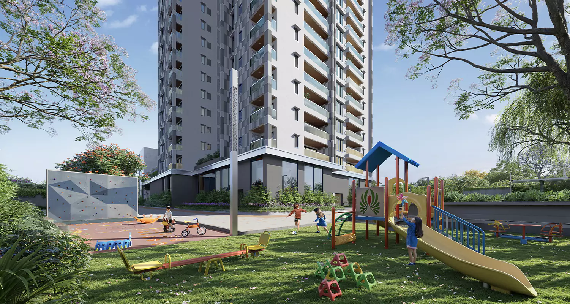
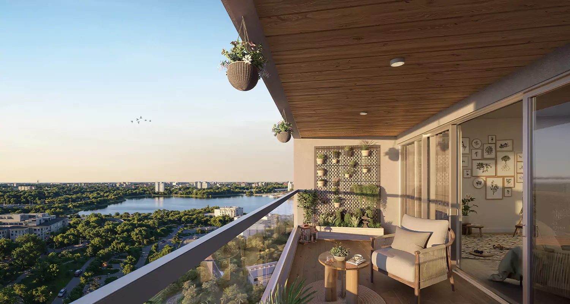
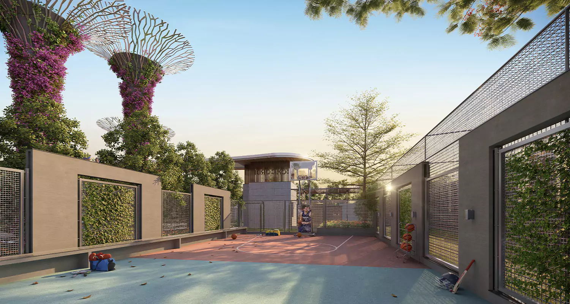
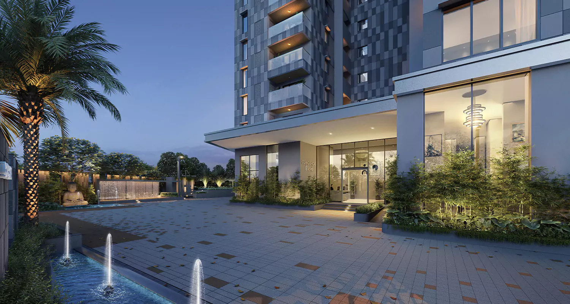
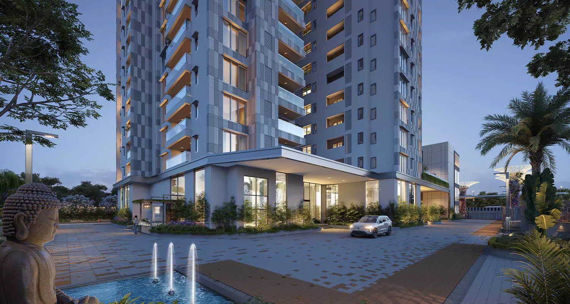
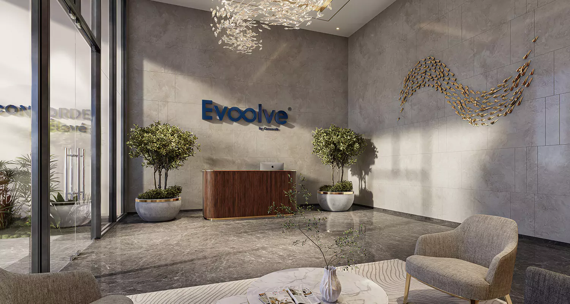

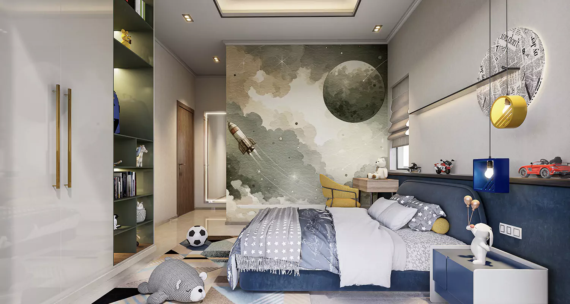
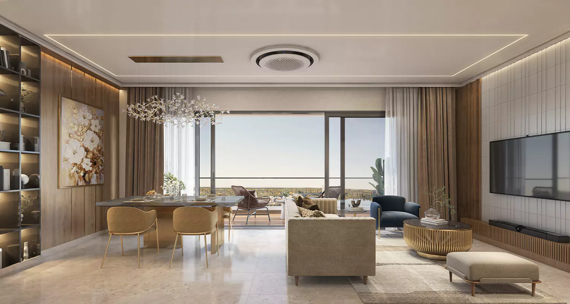
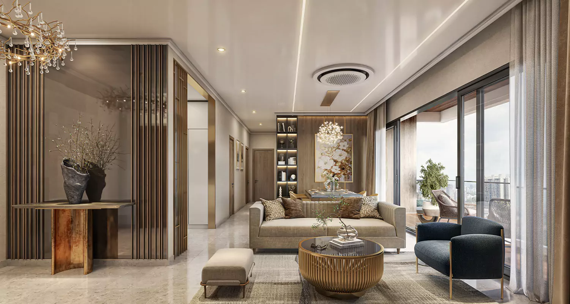
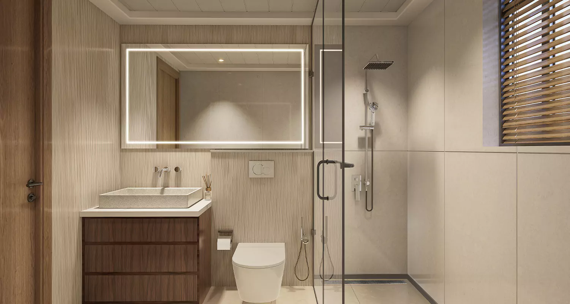
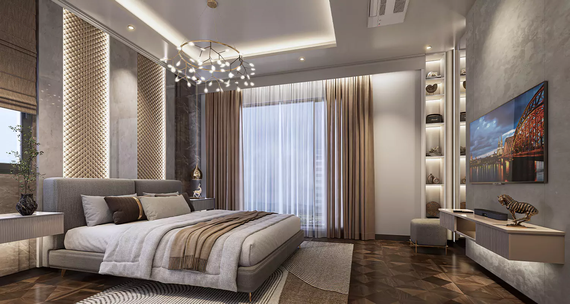
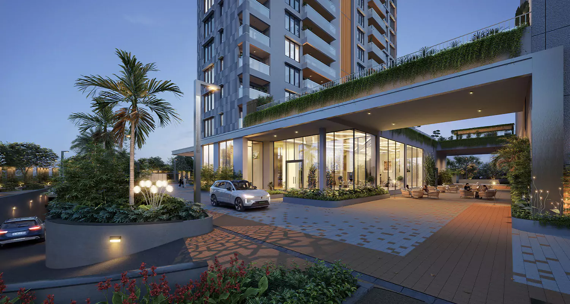
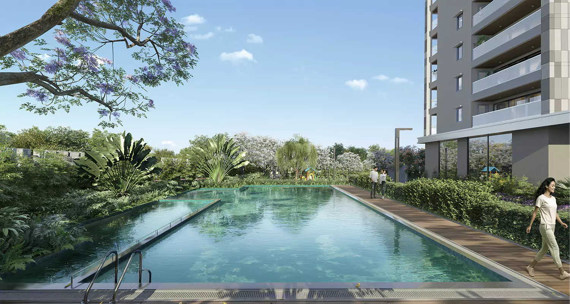
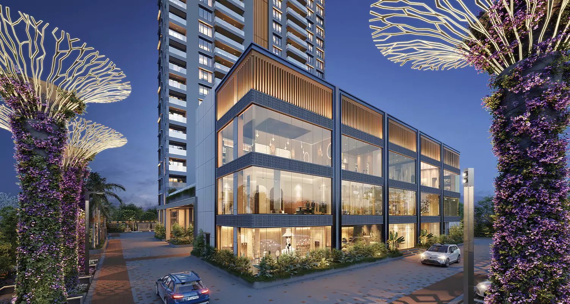
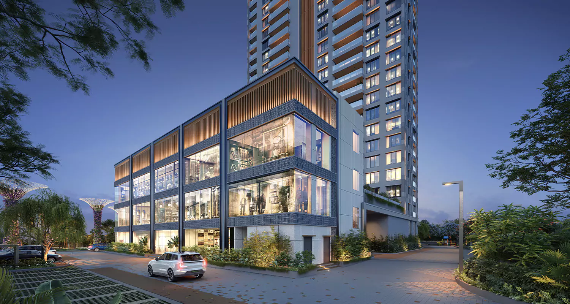
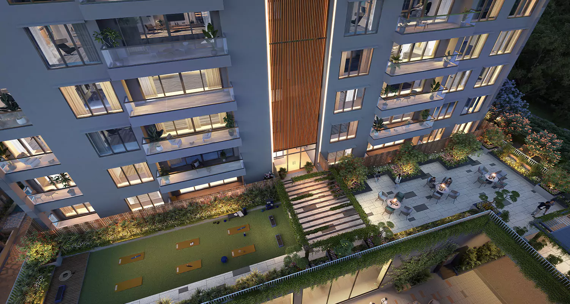
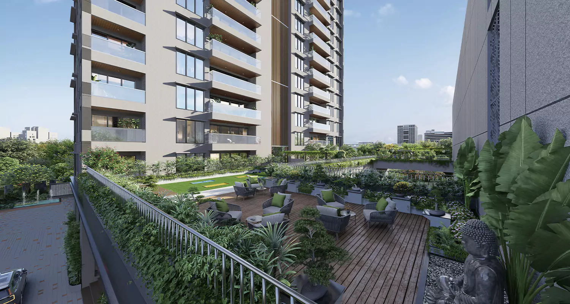
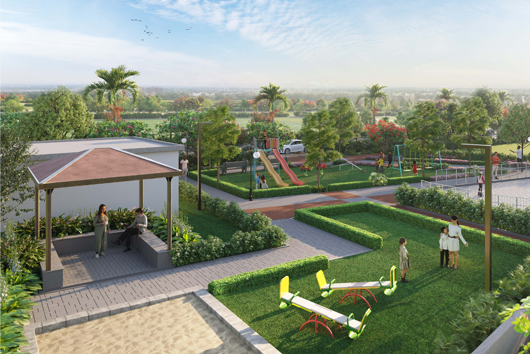
 15.9 Acres
15.9 Acres Navanagar, Hubballi
Navanagar, Hubballi 



